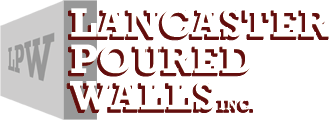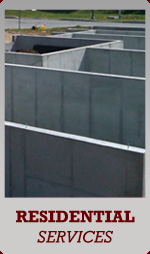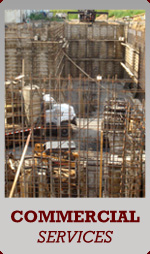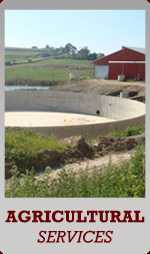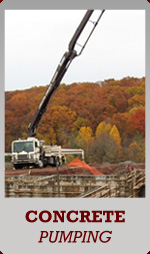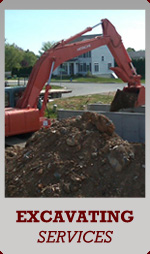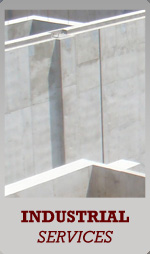What is the difference between Poured Concrete vs. Block Walls
- 1. Block Walls
- a. A block wall is made from Portland cement, gravel and sand. Block walls use larger pieces of gravel.
- b. This can sometimes put the wall at risk with constant moisture build up or heavy moisture climate conditions.
- c. Blocks are often hollow and sometimes filled with concrete for additional strength.
- d. Used for landscaping, retaining walls, basements, and houses.
- e. According to the Milwaukee Builders Association study, Block Walls are:
- i. Accepted by the public
- ii. Masons are familiar with this process
- iii. Cracks can be repaired easily
- iv. Partition walls are easier to build
- v. Acoustical absorption
- 2. Poured Concrete Walls
- a. According to the Milwaukee Builders Association study, Block Walls are:
- i. Stronger
- ii. More waterproof
- iii. Finish is more versatile
- iv. Fewer Call backs
- b. It comes as a ready mix in a concrete truck and is poured in place.
- c. Scheduling. All things considered, it takes less time do poured concrete walls than it does to do a block wall.
- d. According to the Concrete Foundations Association of North America, the following are the benefits of a Poured Concrete Wall
- i. Poured concrete walls provide builders and owners with stronger, drier, better basements. They offer performance that block walls simply can’t match, at a competitive price.
- ii. Strength: Poured walls have a compressive and flexural strength several times that of block & far exceed required safety factors.
- iii. Water Resistance: The increased strength, density, and joint-free construction of poured walls dramatically reduce basement water problems. A water-tight basement means less call backs for the builder or developer… less warranty problems.
- iv. Fire Resistance: Solid wall construction affords at least twice as much protection against fire as hollow core concrete block.
- v. Design Flexibility: Poured wall techniques are adaptable to most home designs & offer choice of either brick or smooth finishes.
- vi. Maintenance Ease: Poured wall construction is virtually maintenance free.
What are some of the Pros and Cons of Poured Concrete Walls?
- 1. Pros for Block Walls
- a. Blocks are easily accessible
- b. Accepted by the public as the norm
- c. Partition walls are easier to build
- 2. Cons for Block Walls
- a. More call backs for repairs or cracks
- b. Structural failure to the elements because not have as high of a flexural and compression factor
- 3. Pros for Poured in place concrete walls
- a. Walls can go up faster
- b. No joints Withstands a variety of conditions making it more durable.
- c. Stronger because it is solid concrete with reinforced.
- d. Poured Concrete walls are resistant to fires and are used as fire walls in some buildings.
- 4. Cons for Poured in place concrete walls
- a. Curing time over block curing time is longer
Is there a building code for poured concrete walls?
- 1. The code book for concrete builders is called: 2018 International Building Code
- a. The IBC regulates the foundations, footers, and walls for structural and load strengths needed
How thick should a poured concrete wall be?
- a. 8 inches is minimum
- b. 10 inches thick on walls taller than 8 feet
How thick should a poured concrete wall be if it has significant soil up against it?
- a. Higher PSI for extra strength
- b. Poured concrete foundation walls that are less than 8 feet tall and have soil outside that is 6 or 7 feet deep against the wall can often be 8 inches thick and function quite well.
- c. As soon as you go higher or have greater depths of soil pushing against the wall, you need to increase the thickness to 10 inches.
- d. Wall Footing Thickness. For masonry or concrete construction, the minimum foundation wall will be 6 inches.
- e. The minimum reinforced concrete footing thickness will be 6 inches or 1-1/2 times the length of the footing projection from the foundation wall, whichever is greater.
When do I need to use rebar in a poured concrete wall?
- a. In most residential situations, #4 rod at 12 inches o.c. will be plenty for 8-inch-thick footings up to 4 feet wide. The steel should be placed about 3 inches up from the bottom of the footing.
How thick should a slab be?
- a. Standard concrete floor slab thickness in residential construction is 4 inches.
- b. Five to six inches is recommended if the concrete will receive occasional heavy loads, such as motor homes or garbage trucks.
- c. Around the edge of the slab, the concrete forms a beam that is perhaps 2 feet deep. The rest of the slab is 4 or 6 inches thick.
- d. A 4- or 6-inch layer of gravel lies beneath the slab.
- e. A 4-millimeter sheet of plastic lies between the concrete and the gravel to keep moisture out.
How high can I make my poured concrete walls?
- a. In typical residential construction, concrete is commonly placed in a wall to a maximum of 10 to 12 feet in height during one concrete pour. This is done in multiple lifts of around 4 feet or less.
- b. In commercial construction walls may be higher -14 to 18 feet and in some commercial applications, as much as 21 feet.
